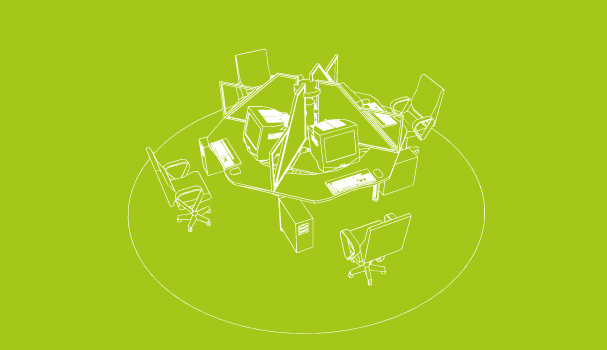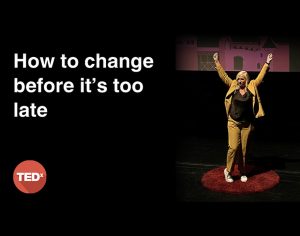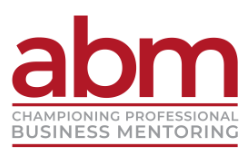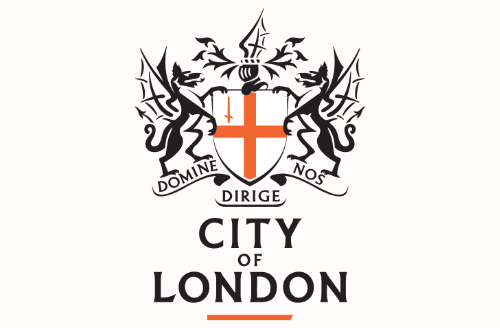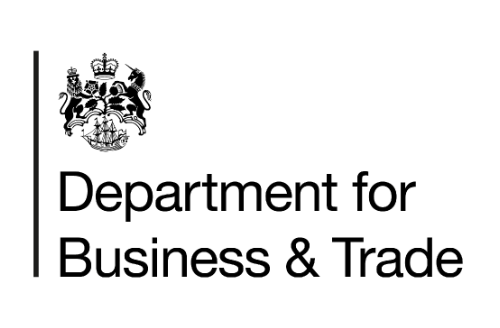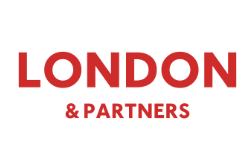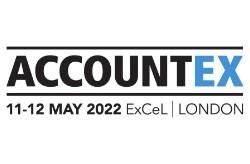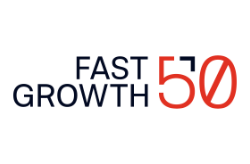Our surroundings can have a huge effect on the way we work. “YouGov actually did a study at the end of last year and found 61% of workers feel they are more productive in an office with a view, state-of-the-art technology and nice surroundings,” says Jessica Cox, marketing manager at serviced office developer Orega. Undoubtedly, we all have memories of the alternative to verify this. Endless seas of desks. Colour palettes that felt more like an attempt at crowd control in monochrome than a decorative touch. It hardly acts as the best motivation. “You’re at work 15.5% of your life, your surroundings are really crucial because you’re staring at them all day,” Cox says.
Part of making the best of your office space is down to understanding the effect it can have on staff. “There are a lot of offices which are just four white walls with desks and some computers in them,” Cox says. “And what happens is people just feel caged in; they’ve got nothing to look at, no fresh air.” Something that is often forgotten with regard to office design is that when we’re comfortable, we’re much more inclined to remain in that space. This means staff are happier to spend more time in the building, investing more time in the task at hand. As Cox continues: “If you feel blocked in and uncomfortable, you’ll be watching the clock and wanting to leave.”
When first thinking about how to redesign an office, there’s a lot to consider. Not only is it important to think about an individual taste but different sectors might have different expectations in terms of what they want from their workplace. “Financial companies might typically have a uniform layout with perhaps banks of four desks, and then the CEO or the CFO would be in an adjoining office,” explains Geraint Evans, sales and marketing director at workplace provider Avanta. In contrast, there may be other areas of work that have radically different expectations. Evans continues: “We’ve worked with some media companies, for example, who are very keen on open-plan layouts and they’ve even changed the colours of the walls to suit what they feel is better for creativity.”
However, before you get too worried about flinging paint around, there is a lot of practical planning involved. As an office is also about functionality and being able to work done, how does a business ensure that its workspace is best suited to its needs?

Office space design by Orega
“There is a science behind it,” explains Cox. “You don’t just take a floor plan and go ‘It’d be nice to have a break-out area here because there’s a pretty window’.” With all the variables involved it can take some careful planning to work out the best ways to strike a balance between practical office space, desks, break-out spaces and often this means seeking specialist advice. “We have a team of people who sit down with directors – they put it all in this big spreadsheet and calculate the optimum productivity that building would then have.” Only once the best solution has been found does consideration of other factors come into the equation.
Given the trend in modern workplaces towards more social forms of working, including active spaces and break-out areas, you need to find a way of striking a balance between louder team-based areas and more quiet, reflective areas. “We give our buildings a mix,” says Evans. Balanced consideration to the various needs of your employees can be a huge help and trying to divide the space evenly ensures the best blend. “We have a client in Hammersmith who has a third of the floor as a break-out space where it has table football, a pool table, there is some really nice seating, some beanbags,” he says. “But it also has another room off that which is a library where people have brought in books and you can literally get away from it all.”
Obviously, a vital step for any company is being able to make an office their own, even when settling into a serviced space. Evans explains that often at Avanta, they will only actually fit about a third of the space before a client has signed up. “It allows them to come in and say: ‘What I’d like is that wall put up there, all glass so I can see what’s going on with my team’ or put specific artwork up.’” Sometimes these touches may have a practical function and some of them may just be there to show what the enterprise is about. “One of our clients has a whiteboard in their meeting room where they can write from ceiling to floor. To the left of that, the wall is covered by an image of an infinity pool,” he says. “It’s about being able to put their own stamp on the place in terms of look, feel, smell, noise.”

Office space design by Avanta
And a part of a branded workspace is a sense of creativity and uniqueness. Whether it’s Mind Candy’s unique tree house or Christian Pottgiesser’s elaborate ficus and bubble-domed creation for the PONS + HUOT office in Paris, creative touches to an office can supply much needed inspiration for staff. “Once we’ve checked on the location and the size of a potential office, we say: ‘What can we do to this? Has it got a feature?’” says Cox. “We’ve got a building that’s triangular, we’ve got one that’s an old airport, we’ve got one with a Cotswold wall down the middle of it.”
Which is all very well. But neither the way your office is made up nor the bare bones of its foundation are as important as its central nervous system. These days, technology forms the basis of almost every enterprise, be they a fashion designer or a law firm, and flexibility has become the foundation of any approach to infrastructure. “All our buildings have WiFi throughout, so people will always have the ability to connect and get online,” says Evans. “Also, we provide terminals so if people don’t have their own tablets or iPads they’re able to just pitch up, grab a coffee and use one of the terminals in the break-out area.” Additionally, enabling staff to function as effectively at home as they can in the office can result in much a more streamlined working experience. “We have homeworker packages where people who at home can just VPN through,” he says. “It’s as if they’re sitting at their desk in the office.”
Defining your space is an important part of establishing a business and can, ultimately, have significant rewards in terms of how workers feel about their work. It doesn’t just help staff identify more strongly with a brand or give them novel ways to spend their lunch break – at its best, a well-designed office will be there to facilitate work in a natural and organic way. Taken this way, your workplace can become one of your business’s strongest assets, making it much more than just four walls.
A brief history of space

In developmental terms, over the last hundred years office space became increasingly rigid and formalised in its structure, until recently when it gradually started giving way to something much more organic. The idea of an office being intentionally designed, rather than just arising haphazardly, began in 1904. Engineer Frederick Taylor began toying with workplace designs that would allow a manager a clear view of the workplace floor from their private office. Desks tended to be lined up like tables in a classroom and allowed about as much privacy or individuality, although it did allow for a greater efficiency than more erratic layouts.
Then, in the 1950s, the German idea of Bürolandschaft – or ‘office landscape’ – began to gain in popularity. It was something of a revolution, bringing the boss out of the boardroom and for the first time varying layout of workstations by their function. This had a more fluid feel and lent itself to its natural ‘landscape’ moniker. By the late 1960s this had mutated somewhat, aided by another American, Herman Miller. His ‘Action Office’ and subsequent ‘Action Office 2’ were attempts to create flexible but mass-produced office furniture that allowed some privacy with the introduction of built-in walls. Those of you with any foresight will see where this is headed – the much-maligned cubicle.
Few will remember the 1980s for its striking, innovative design and the ‘cube farm’ was perhaps the epitome of lacklustre office layouts. The sea of square pens, while allowing for greater privacy, is synonymous in most people’s minds with enforced and faceless order. Additionally, this rigid layout entirely ignored practicality for the sake of uniformity – which is a mistake more modern offices have been keen to redress. So how have modern enterprises broken free of working in a geometric nightmare?
Essentially the byword in laying out the modern office is ‘activity-driven design’. Rather than letting order suppress function, the way an office is laid out should be tailored to enabling your staff to carry out their daily work in the most effective way. Endless rows of desks may seem like the neatest way to lay out your workplace but when this comes at the cost of having to take a two-minute detour to the nearest printer then you have some issues. Ultimately, the focus in the modern office will be to allow your staff to work in a way that feels most natural and leaving overly structured, awkward solutions where they belong – the past. ![]()
Share via:
